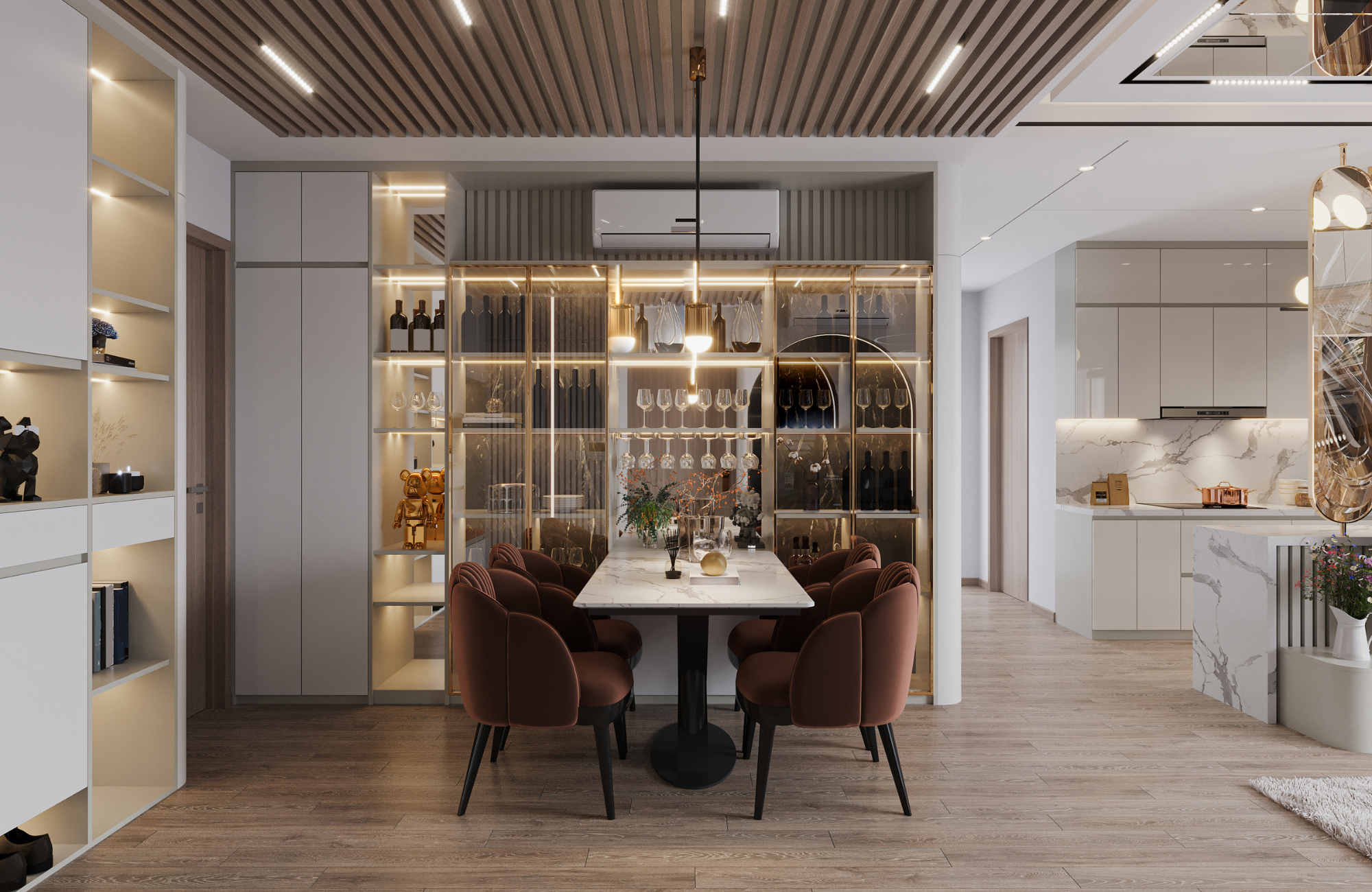
Things affect design project timelines, that’s a fact. Questions like…
- Will permits be required?
- Have you pre-selected all your items: tile, fixtures, appliances, colors, hardware?
- Is your design finalized and do you have clear understanding of your scope?
…well, these all play into the timeline of your project.
Having a clear understanding of the timeline will help set you up for satisfaction, NOT disappointment in the timing of your project. Which is why I’ve outlined the following five steps that will help you to build an accurate timeline for your design project. Let’s get started, shall we?
1. Consult the Pros & Trust Their Process

In our office we use a Client Questionnaire intake form to determine your preferences, your favorites, and your style. After our Initial Consultation, our first meeting in your home will be our Trades & Measure meeting to get all the non-changeable project specifics added into your client portal. After that, we move on to our first in-office meeting, which is our Concept Meeting, to ensure that the design is directly centered on your needs.
2. Determine Scope & Dive into the Details

During our Trades & Measure appointment, we will be taking accurate measurements of all the spaces included in our scope of work. We measure big things, like the floor plan and furniture, all the way down to the little details, like how much space is allotted for draperies on either side of a window or how conveniently is the light switch placed.
We consider the small details that often get missed as a product launches. This comprehensive approach prevents disappointment or worse, missed opportunities down the road.
A great example of this is considering floor outlets in a large space! Folks don’t often think about lighting in the completed room when they’re kicking off a construction project, but thinking about the room DONE before it’s begun will help to ensure the best outcome.
3. Account for Shipping & Assess Priorities

When you’re budgeting time for your project, it’s important to have a clear understanding of things like shipping times. We live in a culture of “free shipping” when truthfully none of it is “free”…it’s simply buried in the price. And the timing can be a factor.
If a large item, like a sofa or dining table for example, is coming from across the country, it’s not the same as popping it in a box and having UPS pick it up. Large items require freight – or a really large truck to get it from the manufacturer. AND it doesn’t come straight to you, either. Often there is an intermediary distribution center.
These factors can weigh heavily into design project timelines. Sometimes they may even require a compromise of local purchase that doesn’t exactly fit your design aesthetic, but ensures you’ll stay on time.
As your designer, we have an understanding of the different options for resources, and the ability to know when it makes sense to wait and when having it on-hand as soon as possible is the priority.
4. Understand All Schedules & Make a Plan

In any job, it’s all about timing. What comes first? Do we address the flooring first or moving the walls? Do we pick the paint color first or the bedding. (Hint: It is SO much easier to match a paint color to almost anything that it is to match anything to paint.)
We create a schedule of all the work to be done. We carefully address the outcome FIRST than work backwards to build the schedule.
5. Plan the Project Strategically & Prepare to be Flexible

We do our best lay out a comprehensive timeline, but always caution that flexibility is hugely important in a design project of almost any magnitude. Short of simply shopping retail, there will almost always be something that trips up design project timelines.
One of the first kitchen renovations I did was what we would think of as a great room. In fact, my homeowner wanted that effect and there was much room for improvement in her kitchen floor plan, but she had it in her mind that she was simply going to repaint her cabinets, add a new countertop, and keep her floor plan.
With her conviction that she was keeping the footprint she FIRST replaced all the floors. She then scheduled the countertop contractor to come out. They sent the sales rep out for a measure, then the demo team out to remove the existing counters. When the installers came to template her kitchen, they let her know that there was no way they could install that counter on those cabinets and new cabinets would be REQUIRED. Needless to say she was instantly over schedule and over budget.
The worst part was she never liked the floor plan and now was the perfect opportunity to expand the kitchen. However, because she had invested heavily in new floors with the old footprint, she was stuck with a footprint she didn’t like and had the added expense of new cabinets to accommodate the new countertops.
Before kicking off any project, whether a small improvement, a decor update, or a major renovation, it is always best to start with your end goal, work backwards, and build a schedule for success.
Ready to discuss your next home project? Please contact us and let’s get to know one another.
Warmly,
Pamela







