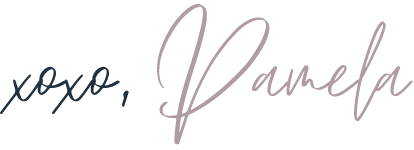Now that the holiday decor is packed away (it is, right?) and the New Year’s resolutions are either working out or fizzled, I have to ask…did you make any resolutions about your home? Did you make a list of project you’d like to accomplish for prettifying your home? NO? Say it isn’t so! If this sounds like fun or just like a good idea, I’d like to help.
Years ago, while working on a client’s family room the conversation turned to other spaces in the home. This is a pretty regular event, honestly. To keep us organized, I took out a piece of paper and started making a priority list. This impromptu form, morphed into a worksheet that I’ve used for almost all of the 18 years in business.
It’s a deceptively simple, organizing tool to kick off your project planning at the room level. If one of your goals for 2020 is to finally make your home that warm and welcoming place you envision, I’d love to help.

The Room Goals Worksheet has been used to keep hundreds of projects organized. Even in the office we have a digital version of this for each job. If you’re and existing client and you’ve not seen a copy during an appointment, know that behind the scenes we’ve got you covered!
So how do you use this?
First thing? Make a copy for every room/space in your home. See note below if you’d rather not use paper.

List the room you’re working on. Since this will be detailed if you’re working on a great room that serves multiple uses, have one focus for each space.

Write out the Function of the room. Living room should NOT say “Living”, lol! Rather, you want this to be specific and detailed. The function of your living room, for example could say:
- A space to get away from the normal clutter of the family room
- A place to entertain guests
- Meeting room for the monthly book club or bible study
- I need a home office and my living room NEVER gets used so I’m turning into the perfect workspace
Getting specific will get you started in the right direction!
Room Goal

Goals are next. A little bit different than function as you’ve already determined what you’ll be using the space for and now you need to bring together the steps needed to accomplish this. In our living room/home office conversion from above, your goals might look like this:
- Come up with a creative way to gain privacy either with a room divider or light construction project.
- Need a bigger desk with storage to hide clutter
- The lighting will need to be upgraded
Room Style

Detail your Style goals for the space. If the space is open and adjacent to another, you may want to consider the style of that room as well.
Grand Ideas
This is where you get to go crazy! Write down any and all ideas that appeal to you for the space. This is not problem solving at this point. This is kind of a brain dump of things you want for your space. It can be anything!
- A place to wrap gifts
- A spot to store and play board games
- Storage with easy access for your sewing machine
- Clever ways to hide game controllers
- Better way to store paper clutter
Floor Plan
Finally, we’ve included an area to do a quick little floor plan. It’s a really good idea to take actual measurements!!! Attached in this tutorial is also a room measure guide. Feel free to snag that as well to help you out!
Sidenote:
If paper is not your thing, we’ve been playing with a Trello board that does basically the same thing. I’ve created a public version of this shared here:
Home Planning Trello Board
FYI, Trello is a great little tool that we use to organize all kinds of things in the office. I also use for personal projects. Free version is all you need, but I like to add pretty backgrounds so I upgraded to Trello Gold (in case you’re wondering why you cannot do the same).

Have some questions you’d like to ask privately?
Schedule a quick discovery call to see if we can help you with your project!







